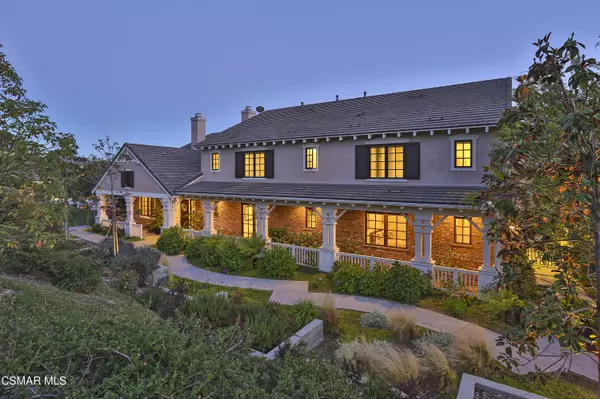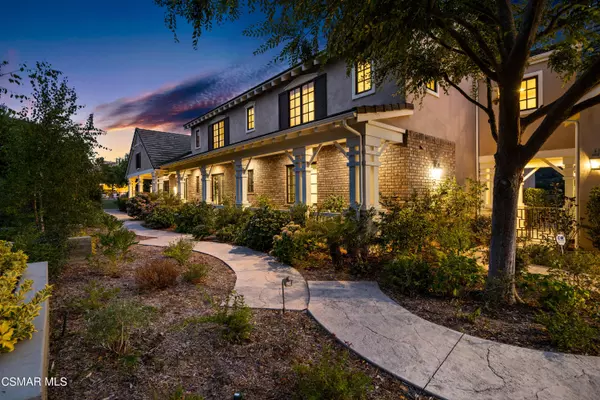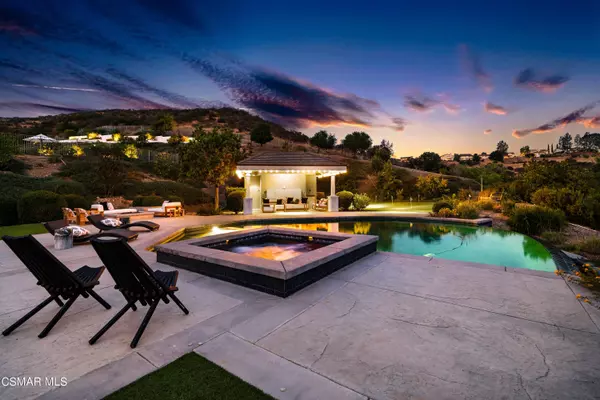For more information regarding the value of a property, please contact us for a free consultation.
1084 Cheshire Hills Court Court Westlake Village, CA 91361
Want to know what your home might be worth? Contact us for a FREE valuation!

Our team is ready to help you sell your home for the highest possible price ASAP
Key Details
Sold Price $3,495,000
Property Type Single Family Home
Listing Status Sold
Purchase Type For Sale
Square Footage 5,875 sqft
Price per Sqft $594
Subdivision Hidden Valley Estates
MLS Listing ID 222003979
Sold Date 09/15/22
Bedrooms 5
Full Baths 7
Half Baths 1
HOA Fees $535/mo
Year Built 2006
Lot Size 1.933 Acres
Property Description
Extraordinary Hidden Valley Estates masterpiece tucked away in an exclusive enclave of 29 privately gated homes in Westlake Village. This exquisite estate is set upon approximately 2 secluded acres boasting incredible views and privacy, resort-style grounds, and located on a cul de sac street! The captivating entry welcomes you home with stone flooring, leading to an elegant living room / game room with cathedral ceilings and fireplace. Featuring timeless finishes, this spacious floor plan includes approximately 5,875 sq ft with an inviting family room with brick fireplace, formal dining with door leading to a charming front patio, 5 bedrooms including a downstairs bedroom suite and 5th en-suite bedroom with kitchenette, an office, loft/library, and 6.5 baths. Stunning gourmet kitchen w/large center island, quartz counters, Viking 6-burner range, double ovens, and 2 dishwashers. The luxurious primary suite features wood floors, dual closets, separate sitting room or gym area and relaxing bath with dual sinks and vanity. Secondary suites, all with private baths and walk-in closets. Your home office overlooks a resort-style backyard with an infinity pool & spa, BBQ center, fire pit, putting green, cabana bathroom & shower, wet bar, ceiling fans, heaters & half basketball court. Other features include: owned solar system and solar pool heating system and a three car garage. The epitome of the Southern California Resort Lifestyle!
Location
State CA
County Ventura
Interior
Interior Features Formal Dining Room, Kitchen Island, Walk-In Closet(s), Quartz Counters
Heating Zoned, Natural Gas
Cooling Air Conditioning, Central A/C, Zoned A/C
Flooring Carpet, Slate, Wood/Wood Like
Fireplaces Type Other, Family Room, Living Room, Gas
Laundry Individual Room
Exterior
Exterior Feature Balcony
Parking Features Garage - 3 Doors, Attached
Garage Spaces 3.0
Pool Heated, Heated - Gas, Private Pool, Solar Heated Pool
Community Features Basketball
View Y/N Yes
View Mountain View
Building
Lot Description Back Yard, Fenced, Fenced Yard, Front Yard, Gated Community, Street Lighting, Street Paved, Street Private, Corner Lot, Cul-De-Sac
Story 2
Sewer Public Sewer
Read Less
GET MORE INFORMATION





